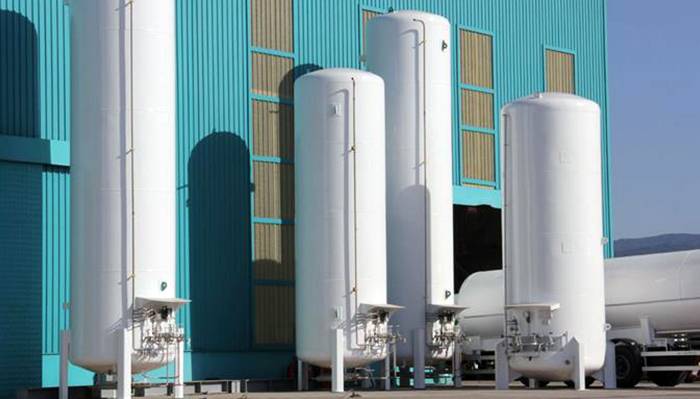Product Category
Layout and location requirements of liquid oxygen station of medical oxygen supply system
Date: Jun 04, 2020

The liquid oxygen station is one of the important components of the oxygen supply system of the medical center. The fire separation distance between the medical liquid oxygen storage tank and the buildings and structures should meet the following requirements:
1. The fire separation distance between the medical liquid oxygen storage tank and the buildings outside the medical and health institutions should meet the requirements of Table 4.3.3 of the "Code for Fire Protection of Architectural Design" GB50016: the distance between buildings with fire resistance grades one and two Greater than 25m;
2. The distance between the medical equipment storage tank and the civil high-rise civil building should meet the requirements of Table 4.2.5 of the "Code for Fire Protection Design of High-Rise Civil Buildings" GB5004. The inter-spacing distance of high-rise buildings is greater than 40m, and the distance between podiums is greater than 35m;
3. The distance between the medical liquid oxygen storage tank and the internal buildings and structures of the medical and health institutions shall not be less than the provisions of 4.6.4 in GB50751-2012 "Technical Specifications for Medical Gas Rest Engineering", the roads in the hospital: 3. 0m; Walls or protrusions of Class I and II buildings: 10.0m; Walls or protrusions of Class III and IV buildings: 15.0m, hospital substation: 12m; entrance and exit of independent garage, underground garage, drainage ditch: 15m ; Public meeting place, life support area: 15 meters; coal-fired boiler room: 30 meters; general overhead power line: ≥1.5 times the height of the pole; 4. When the external wall of the building facing the liquid storage tank is a firewall, the fire separation distance between the liquid oxygen storage tank and the walls or protrusions of the first and second class buildings should not be less than 5.0 m; and the wall of the third or fourth class buildings or The fire separation distance of the protruding part should not be less than 7.5m;
4. When the external wall of the building facing the liquid storage tank is a firewall, the fire separation distance between the liquid oxygen storage tank and the walls or protrusions of the first and second class buildings should not be less than 5.0 m; and the wall of the third or fourth class buildings or The fire separation distance of the protruding part should not be less than 7.5m;
5. According to the People's Republic of China Machinery Industry Standard JB6898 "Safety Plan for the Use of Cryogenic Liquid Storage and Transportation Equipment" 4. 1. 10: The safety distance between the liquid oxygen container should be no less than the diameter of the larger of the two adjacent containers. .75 times, and the minimum distance is not less than 1 meter: 4. 1. 11: When the fire resistance distance between the liquid oxygen container and other buildings, storage, transportation and storage yards cannot be reached, the building should be higher than the container and fireproof material. The 5m fire partition wall can reduce the fire separation distance by 1/2.
1. The fire separation distance between the medical liquid oxygen storage tank and the buildings outside the medical and health institutions should meet the requirements of Table 4.3.3 of the "Code for Fire Protection of Architectural Design" GB50016: the distance between buildings with fire resistance grades one and two Greater than 25m;
2. The distance between the medical equipment storage tank and the civil high-rise civil building should meet the requirements of Table 4.2.5 of the "Code for Fire Protection Design of High-Rise Civil Buildings" GB5004. The inter-spacing distance of high-rise buildings is greater than 40m, and the distance between podiums is greater than 35m;
3. The distance between the medical liquid oxygen storage tank and the internal buildings and structures of the medical and health institutions shall not be less than the provisions of 4.6.4 in GB50751-2012 "Technical Specifications for Medical Gas Rest Engineering", the roads in the hospital: 3. 0m; Walls or protrusions of Class I and II buildings: 10.0m; Walls or protrusions of Class III and IV buildings: 15.0m, hospital substation: 12m; entrance and exit of independent garage, underground garage, drainage ditch: 15m ; Public meeting place, life support area: 15 meters; coal-fired boiler room: 30 meters; general overhead power line: ≥1.5 times the height of the pole;

5. According to the People's Republic of China Machinery Industry Standard JB6898 "Safety Plan for the Use of Cryogenic Liquid Storage and Transportation Equipment" 4. 1. 10: The safety distance between the liquid oxygen container should be no less than the diameter of the larger of the two adjacent containers. .75 times, and the minimum distance is not less than 1 meter: 4. 1. 11: When the fire resistance distance between the liquid oxygen container and other buildings, storage, transportation and storage yards cannot be reached, the building should be higher than the container and fireproof material. The 5m fire partition wall can reduce the fire separation distance by 1/2.
Last article:
Next article:
Send Your Inquiry
We not only provide a good product, but also provide high quality service. If you are interested in our products,
you can contact us in the following ways.
you can contact us in the following ways.















































































































